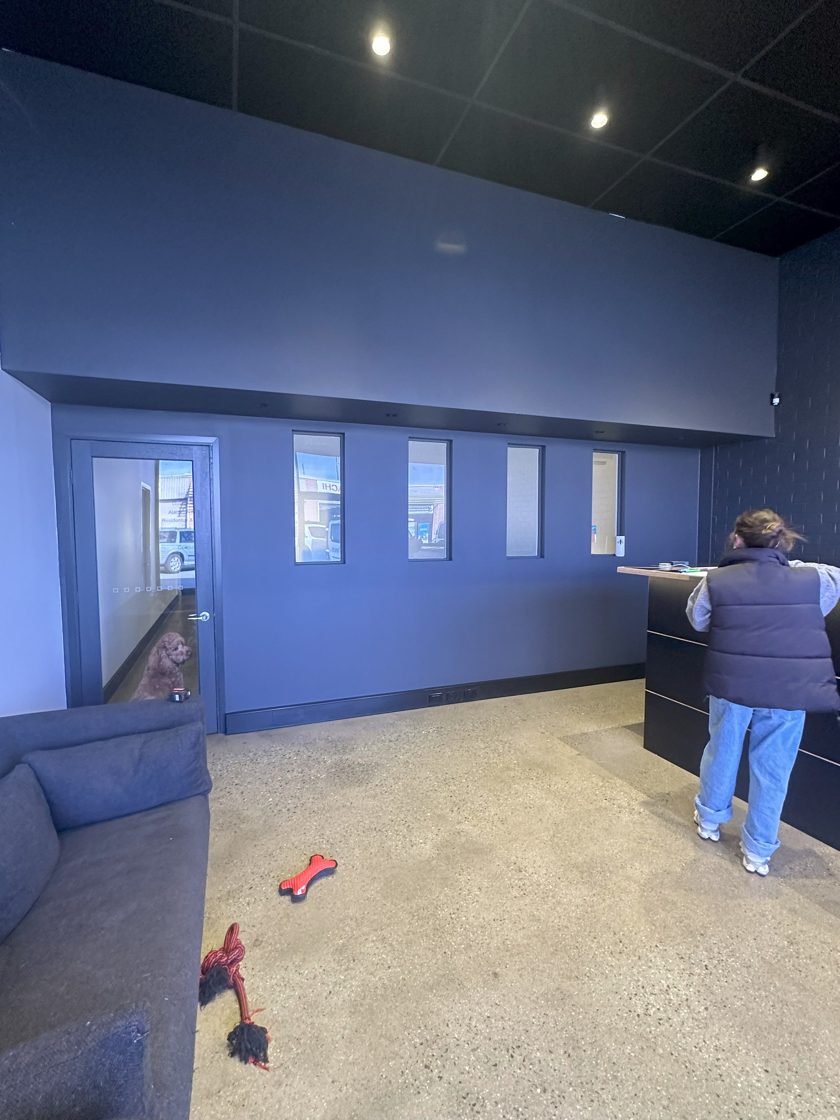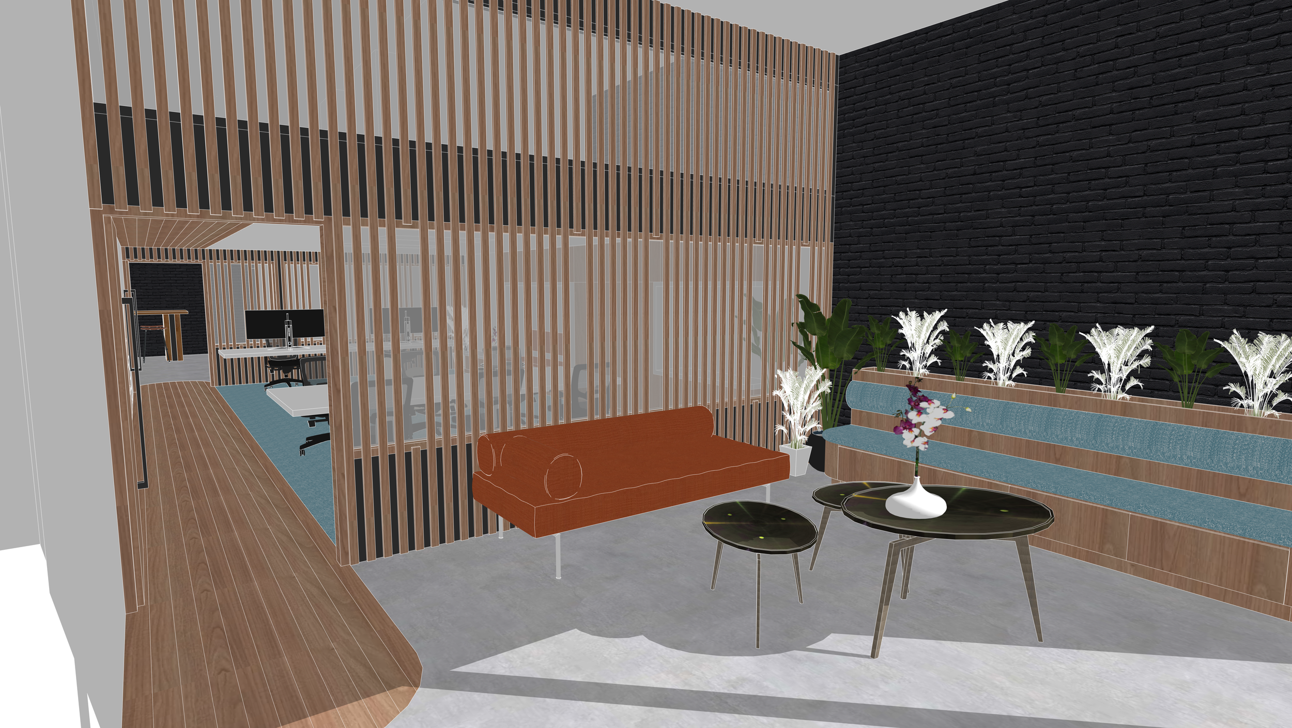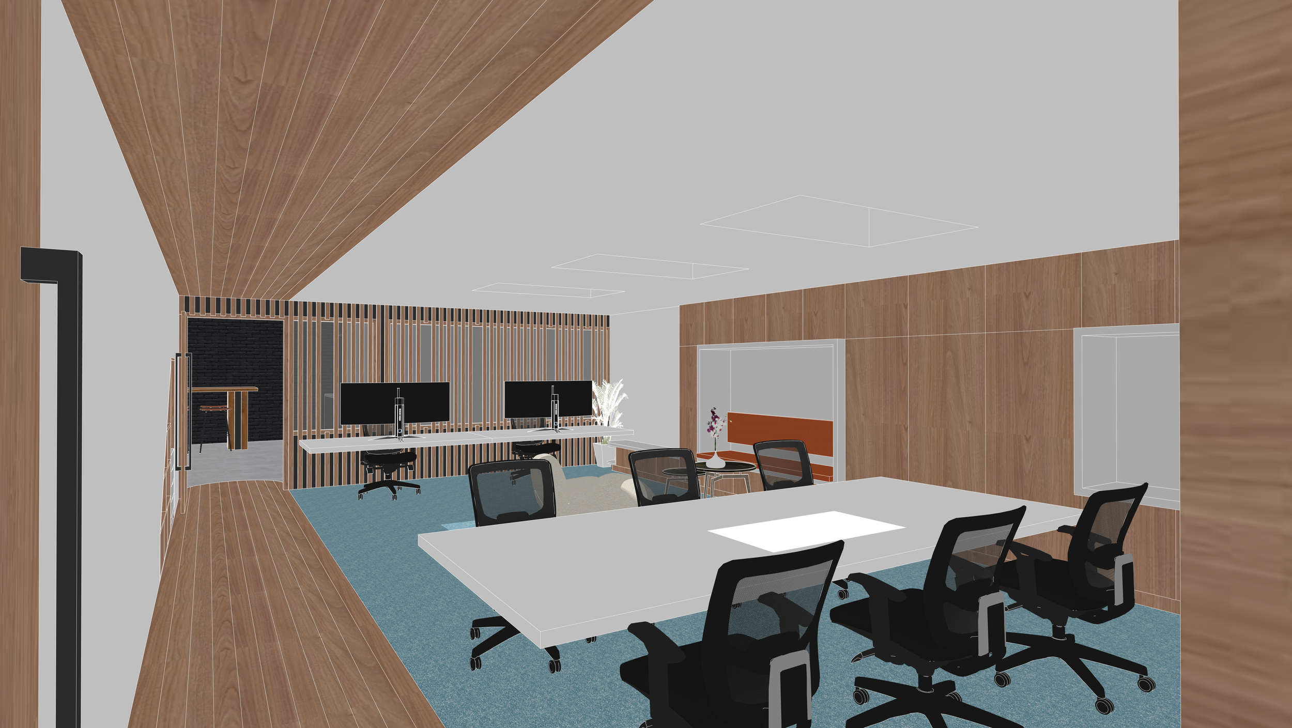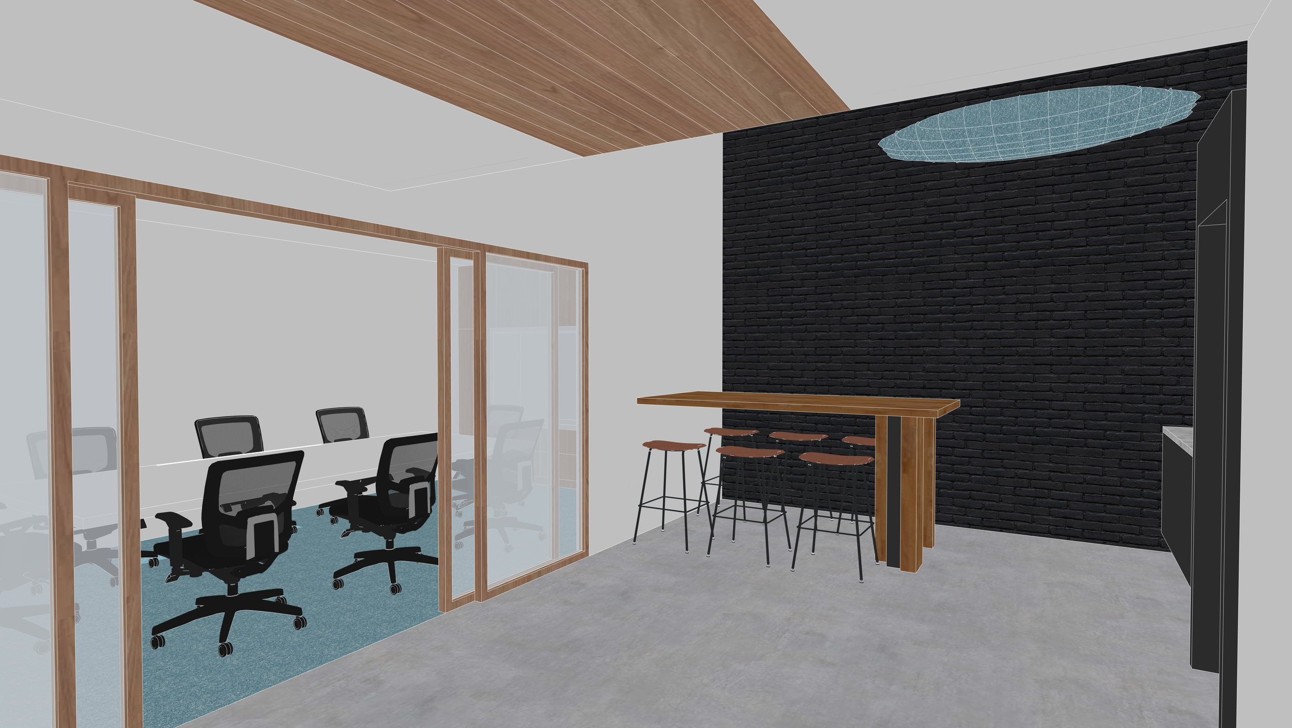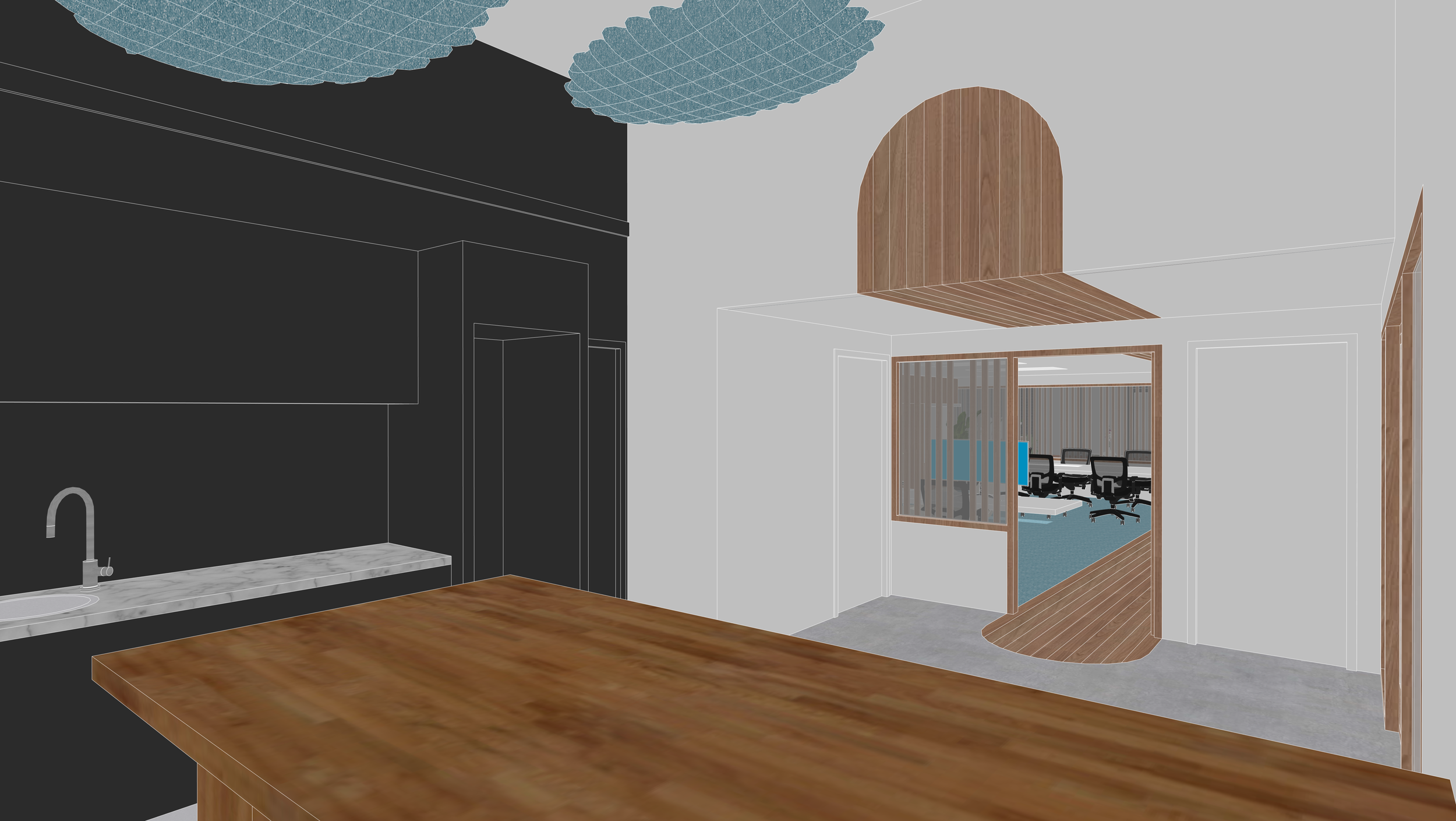Exact Electrical Office Fitout
In Design Development
Design: Tirs Studio
This office renovation for Exact Electrical looks to transform a dated and divided workspace into a light-filled, functional environment better suited to the needs of a growing team.
The concept proposes opening up the main office area by removing internal walls and introducing glazing to improve flow and bring in natural light. A reworked front reception area will create a more welcoming entry, while the office layout will accommodate flexible desks, workstations for directors, and informal meeting zones.
Further upgrades include the consolidation of existing bathrooms into a more efficient shared amenity, and the conversion of two smaller offices into a single meeting room to support collaboration. Skylights are also being explored to enhance daylight in the deeper sections of the plan.

